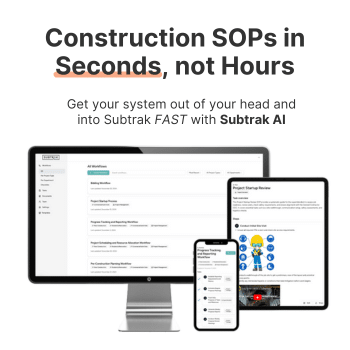Pre-Bid Site Visit Process for Carpentry
The Pre-Bid Site Visit Process workflow helps carpentry contractors evaluate conditions that impact material and labor requirements. It includes measuring framing dimensions, checking site access, identifying logistical constraints, and noting compliance requirements. Managers document findings, compare them with plans, and confirm with stakeholders. By following this workflow, carpentry companies reduce errors, improve efficiency, and protect profitability. Clients benefit from proposals that reflect real-world conditions and needs. Teams gain accountability with structured site reports. With this workflow in place, carpentry contractors can strengthen professionalism, improve efficiency, and deliver projects more reliably by aligning estimates with field realities.
Book walkthrough during framing stage
Bring cut list, wall detail, and framing guide
Check framing stage access with PM
Check wall heights, nailing lines, and spans
Take layout pics of trusses, blocking
Call out long spans, material handling
Verify header, joist, and cut locations
Flag wall heights or missing backing
Ask framing vs MEP timing expectations
Discuss nailing, hold down, and final frame
Record layout gaps or lumber subs
Send wall layout and cut list photos
Adjust board count, cut assumptions
Save wall layout to shared folder
👈 Use this SOP template inside Subtrak
Edit with AI. Customize in seconds. Store and share all your SOPs and checklists in one place.
