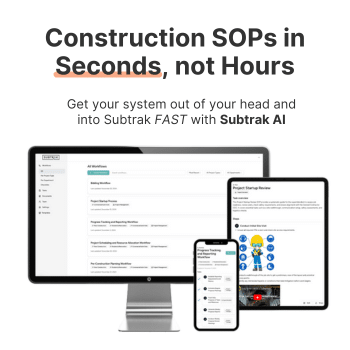Permitting & Regulatory Compliance for Carpentry
The Permitting & Regulatory Compliance workflow helps carpentry contractors manage the approvals needed before work begins. It covers identifying requirements, submitting applications, scheduling inspections, and documenting compliance. By standardizing these steps, carpenters reduce risk, prevent delays, and improve communication with clients. The workflow also provides accountability for sales and project managers, ensuring nothing is overlooked. Clients benefit from clear communication and confidence in the contractor’s professionalism. With this workflow in place, carpentry businesses can streamline permitting, improve efficiency, and protect margins while delivering code-compliant, reliable projects.
Review framing plan for building code impact
Review structural and framing code requirements
List framing-related approvals (e.g., shear wall, header sizing)
Pull framing plans, load calcs, and license info
Fill out framing-related permit forms as needed
Pay framing permit fees
Follow framing permit progress via jurisdiction portal
Request structural details for headers, beams, walls
Save approved framing permit in master folder
Post framing permit near build area
Set rough framing and final carpentry inspection dates
Make framing visible and accessible for inspector
Accompany framing inspector during walkthrough
Fix framing issues or add blocking as required
Record framing approvals in job file
👈 Use this SOP template inside Subtrak
Edit with AI. Customize in seconds. Store and share all your SOPs and checklists in one place.
