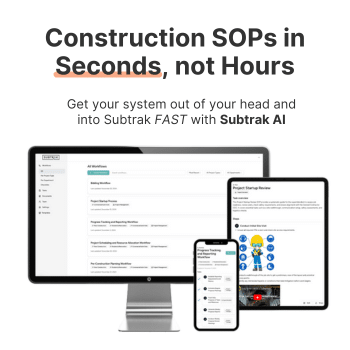Standard Field Installation Procedures for Home Builder
The Standard Field Installation Procedures workflow helps home builders and remodelers create consistency across projects. It covers preparing work areas, verifying materials, following code requirements, and documenting each step of installation. By standardizing this process, builders reduce errors, protect profitability, and improve efficiency. Clients benefit from transparency and confidence that all work is performed professionally. Teams gain accountability through clear steps and documentation, ensuring nothing is overlooked. With this workflow in place, home builders can strengthen credibility, improve scheduling accuracy, and deliver projects more reliably while maintaining consistent quality across multiple trades and job sites.
Review home layout, specs, and code notes
Confirm slab, framing, and rough-in complete
Confirm full delivery per build schedule
Safety review and install briefing with all trades
Snap layout lines for framing and systems
Build each component per house plan steps
Follow structural system and fastener guidelines
Use approved nails, screws, brackets
Check framing and cabinetry every few steps
Inspect framing, sheathing, and nailing
Adjust framing, re-nail, shim
Sweep interior, bag scrap, stack extras
Walk with PM to confirm install
Take final photos and save checklist
👈 Use this SOP template inside Subtrak
Edit with AI. Customize in seconds. Store and share all your SOPs and checklists in one place.
