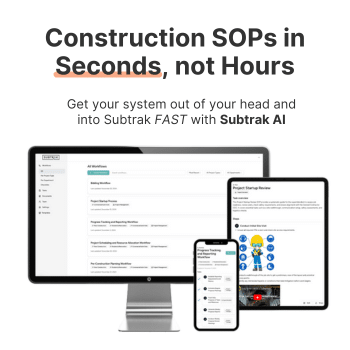System-Specific Installation Workflows for Home Builder
The System-Specific Installation Workflows help home builders and remodelers standardize how specialized systems are integrated into a project. It includes following manufacturer instructions, coordinating between trades, verifying compliance with codes, and documenting each step of installation. By using this process, builders reduce rework, improve efficiency, and protect profitability. Clients benefit from confidence that complex systems—whether mechanical, electrical, or structural—are installed correctly. Teams gain accountability through documented steps and clear coordination. With this workflow in place, home builders can strengthen professionalism, improve quality, and deliver projects more reliably while ensuring all unique systems are properly installed and supported long-term.
Review house systems drawings and install notes
Confirm delivery of all systems packages
Confirm framing, sheathing, and utilities rough-in
Schedule install after framing, MEP rough complete
Confirm home system-trained crew assigned
Build systems per homebuilder manual
Use fasteners, glues, hardware from spec list
Dry-fit cabinets, tubs, stair systems
QC each trade system step with supervisor
Test systems and fixtures per homebuilder checklist
Correct layout, plumb, level issues
Photo full system, record manuals
Schedule framing, MEP, and system finals
Submit house warranty and system docs
Hand over binder with system guides
👈 Use this SOP template inside Subtrak
Edit with AI. Customize in seconds. Store and share all your SOPs and checklists in one place.
